9th Annual Design & Construction Technology Conference: Session & Presenter Information
Friday, October 22, 2021| 7:15 AM -- 5:00 PM | Eric P. Newman Education Center (EPNEC)

Click Here to download the Conference Agenda.
CLICK HERE to register for the conference
CLICK HERE for the conference homepage
CLICK HERE for Covid-19 Guidelines at the Eric P. Newman Education Center (EPNEC)
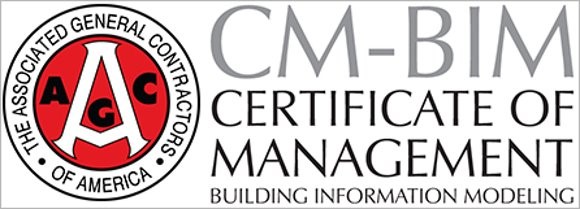
AGC of America recognizes the 9th Annual Design and Construction Technology Conference (DCTC) as qualifying for Continuing Education (CE) hours towards the renewal of AGC’s Certificate of Management-Building Information Modeling (CM-BIM). Each hour of BIM educational content is equal to 1 hour of CE credit. Attendees may earn up to 5.0 hours of CE Credit by attending the entire conference.

*Asterisk indicates that AIA Learning Units are available for that session.
Self-reporting form for Professional Development Hours (PDH) will be available at the conference and in the app on and after the conference date.
Schedule and Presentations subject to change. Changes will be reflected on this page and in the downloadable schedule.
Conference Theme: Project Lifecycle
The 9th DCTC will focus on the value technology brings to the overall ‘Project Lifecyle’ of building design and construction. Four focus areas will guide attendees through the various stages of project delivery: Plan, Design, Construct, Operate.
* Opening Keynote, Building Digital Technology: What’s Beyond BIM?, 8:30 a.m. - 9:30 a.m., EPNEC Auditorium (1st Floor)
.jpg)
Phillip G. Bernstein FAIA, RIBA, LEED ® AP
Phil Bernstein is an architect, technologist and educator. He is an Associate Dean and Professor Adjunct at the Yale School of Architecture where he received both his B.A. and his M.Arch. He was formerly a Vice President at Autodesk where he was responsible for setting the company’s future vision and strategy for technology, as well as cultivating the firm's relationships with strategic industry leaders and associations.
Prior to Autodesk, he was a principal with Pelli Clarke Pelli Architects. His books include Architecture | Design | Data – Practice Competency in the Era of Computation, Building (In) The Future: Recasting Labor in Architecture and BIM In Academia. He is a Senior Fellow of the Design Futures Council and former Chair of the AIA National Contract Documents Committee.
Description: The building industry faces a paradox: while many of the processes of design, construction and building operation are becoming digitized, true productivity improvements seem always somehow over the horizon. Today’s tools like BIM or virtual reality will give way, over time, to computers that can operate more autonomously, deploying next generation technologies like artificial intelligence and robotics. And none of these tools—old or new—are really productive until they can change the business of building through innovative business models and value propositions. This talk will examine the trajectory of technology in our industry, speculate about the implications of machine intelligence, and propose strategies that designers and builders can consider as computing becomes further integrated into the processes by which we build.
* Closing Address: 3:30 p.m. - 4:30 p.m., EPNEC Auditorium (1st Floor)
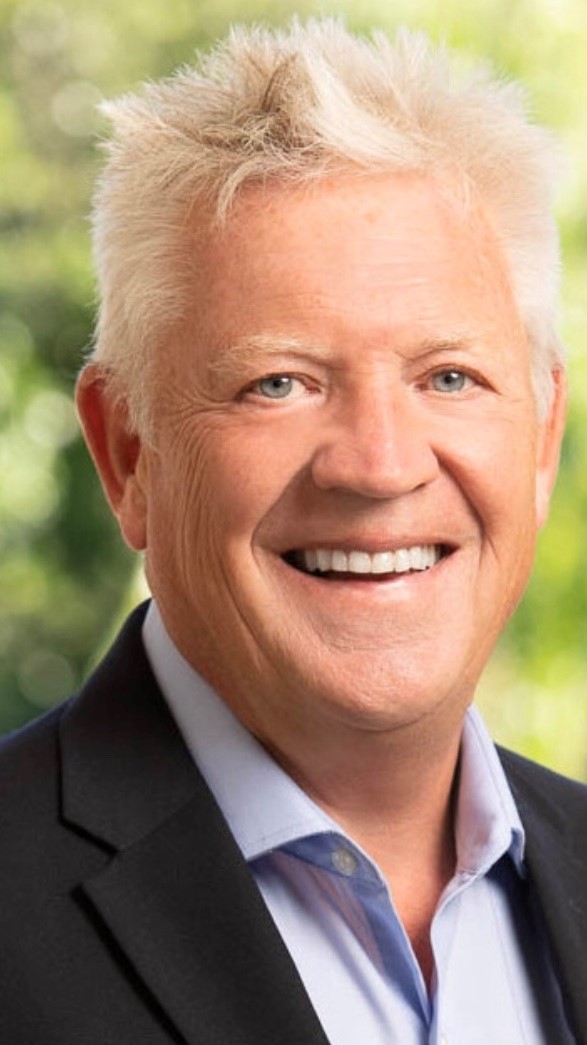
Steve Burrows, CBE
Steve Burrows is an experienced executive and a professional engineer. He was on the Board of Arup, led AECOM's Building Engineering Business in the Americas and WSP's US Buildings Business. He then joined Katerra where he was an executive responsible for engineering across the firm. He is known for his projects including the Bird’s Nest Stadium and Apple Campus.
Steve is also passionate about AEC as a career and so is a regular speaker on radio, podcasts and print media, as well as making TV shows such as Time Scanners and the IMAX movie Dream Big. He was awarded the Brunel Medal in 2004, was made a Commander of the British Empire by Her Majesty the Queen in 2009 and was awarded an Honorary Fellowship by his alma mater in 2018.
He considers the technological disruption of AEC to make this the greatest time in history to be in this industry, and he remains active with several start-up companies seeking to disrupt construction.
Description: This is the greatest time in history to be in the construction industry as we go through a period of disruption. The basic human needs for survival are food, water, clothing, sleep and shelter, and the demand for shelter drives the industry we represent. Throughout history we have seen new materials and methods transform how that shelter is provided. From mud bricks to steel, we have adopted new materials across the world. Equally, the move from the skilled artisan craftsmen and their hand tools to the adoption of robotics and offsite construction has been driven by the supply and demand labor problems of the day.
Construction is not a dinosaur, it has evolved. But today we face revolution. Evolution refers to the gradual development or changes in something over a period. The word ‘revolution’ means 'a turnaround'— a sudden, complete, or radical change in something. Change comes when an input force induces momentum into a system and so changes its path forever. That input force is technology. In this closing address Steve Burrows explores what this means for the industry and what we should do about it.
Plan:
*Panel: BIM is Not an Option: BIM Planning is Project Planning: 10 a.m.-11 a.m., Seminar Room B (2nd Floor). A well-defined BIM Execution Plan (BEP) is critical to the success of a project in today’s market, yet it is often overlooked. What typically happens with a BIM Execution Plan? Parties critical to the project, representing all of the involved disciplines, sit down together early, either before or at the start of a project, and determine the scope of work for BIM on a project. Scope of work can span from the design to the operations phases, evaluating how BIM will be used during each project phase. Deliverables are agreed upon, levels of detail are determined for different phases of the project, and the project team members are identified very early in the process so that they may accomplish their scope of work with a minimum disruption to the project schedule.
When implemented well, the BEP becomes a working, living document that is a solid reference for process and deliverables throughout the project and provides all project team members with a metric by which to measure. When not implemented well (if at all), the BEP might be looked at once and then never used again, at which point the team members go off in their own directions on the various processes, developing procedures that may not respect the overall impact to the project. After much experience implementing BIM on both the design and construction sides of the trade, it became apparent that BIM Execution Plans should be treated as project planning. When the BEP is used as a project management tool (not just a BIM tool), it becomes valuable to the whole project team. BIM Planning is Project Planning and the goal of this panel discussion among peers with years of experience in BIM/Project Planning is to address the topics above so that the industry may learn from our experiences.
Moderator/Panelist:
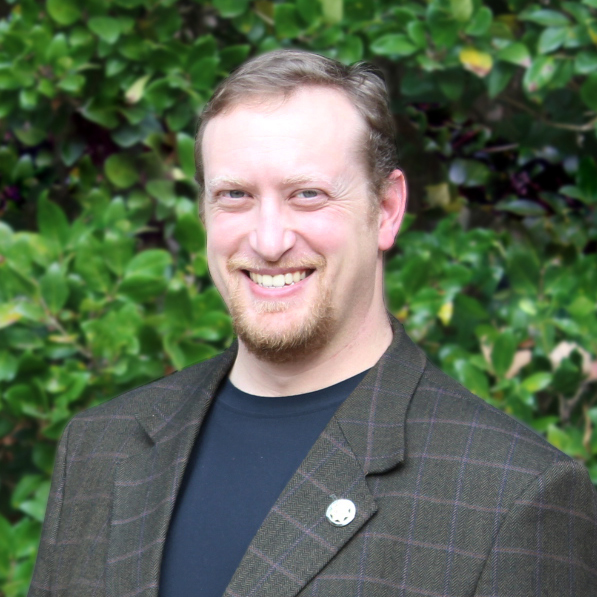
Adam Lega, Apogee. Adam Lega, CM-BIM, is BIM Manager for Apogee Consulting Group, P.A., where he focuses on training, standards, technical support, BIM, project planning, and digital design. He graduated from University of Kansas in 1997 with his Bachelor of Science, double-majoring in Architecture and English. He eventually found his focus in Information Technology and BIM/VDC. Adam has been in the Design and Construction industry since his graduation. He worked at Revit Technology Corporation (before acquisition by Autodesk), as well as some notable design and construction companies. He has helped with video production for the Oscars and managed the EJAF Oscar Viewing Party design and construction. Adam has created and developed standards, workflow processes, and established deliverables for BIM across the AECO industries. He co-founded the AGC St. Louis BIM Committee and was a member on the USACE/Industry BIM Consortium. Adam is also a registered AGC CM-BIM instructor. Adam likes to spend time with family, and he likes doing pretty much everything, or he tries everything twice to make sure. His favorite food is an In & Out burger.
Panelists:

Swarnali Ghosh Dastider, M.S.
Civil Engg, M.Arch, LEED AP, AGC CM BIM Instructor, is an Assistant Professor of Construction Science at Robert R. Taylor School of Architecture and Construction Science at Tuskegee University. Her academic and professional career spreads across both architecture and construction. Her research areas includes building Information technology, Virtual Design and Construction, Technology and Sustainability, Digital Technology, Virtual Reality and Teaching methodology. She works hinge on applying technology in order to create sustainable design.
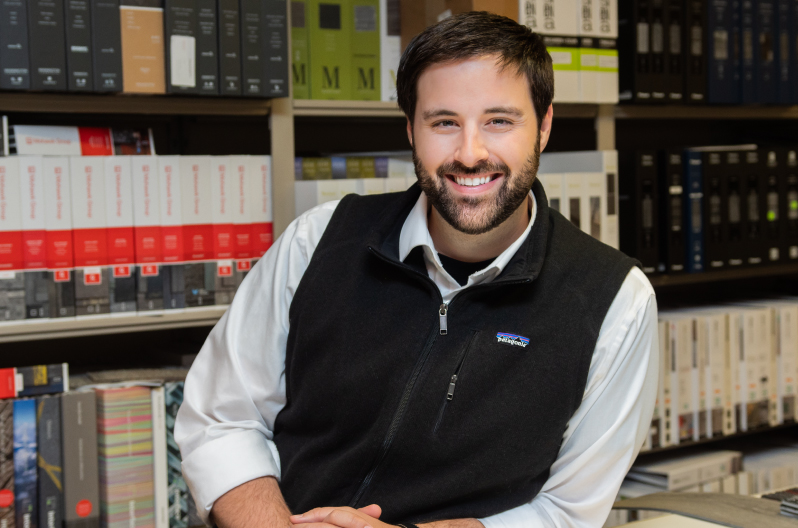
Micah Gray is a BIM and Architecture/Construction technology expert who provides thought provoking presentations focusing on accelerating technology promotion and adaptation at their companies. As technology evolves at a rapid pace, Micah analyzes and implements new technologies throughout the AEC space to help businesses stay or become change-leaders in our industry. Micah’s career expands across the last decade encompassing architecture, construction, and integrated practices. As a registered Architect in the state of Missouri, Micah knows the slow acceptance of technology in the Architecture and Construction industries and looks to small, implementable gains that companies can make today to improve the lives of members in the studio. Micah is passionate about bringing automation aspects to the Architecture industry enabling his teams to, “do more while working less.” Micah actively gives back to the industry as a presenter at a dozen conferences on multiple continents and is an executive member of the St. Louis Revit Users Group.
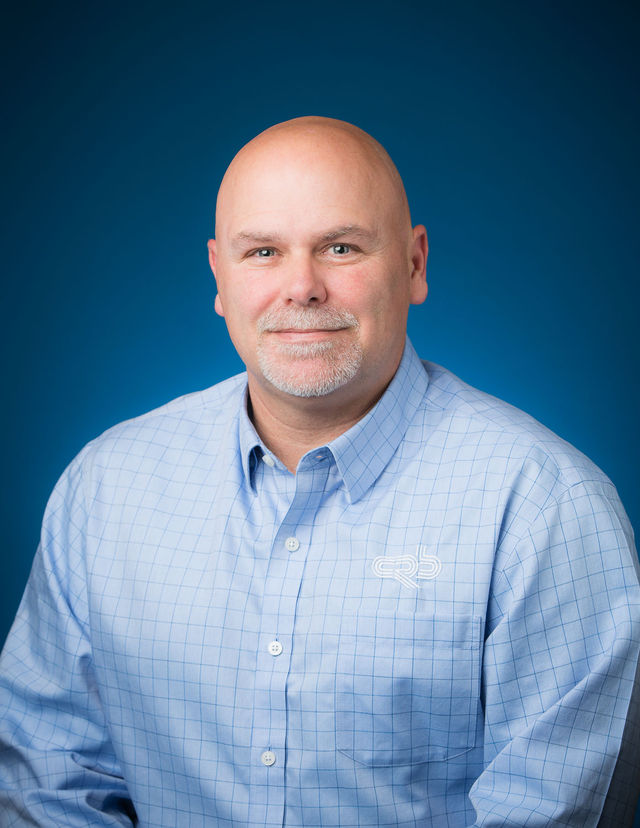
Chris Link has 20 years of design, CAD/BIM and project management experience. His qualifications include Architectural design and project management over various types of commercial and hospitality projects. Chris has also developed and administered several BIM/CAD systems at several firms, including setup and standards development, staff training and support, and development of advanced workflows. Chris has been using Revit since 2005 and is an Autodesk Certified Professional in Revit Architecture, MEP and Structural. Chris is also a Construction Document Technologist (CDT), a LEED Accredited Professional, holds a Certificate of Management - Building Information Modeling (CM-BIM) from the AGC of America and is also a CM-BIM Instructor and a Part 107 certified UAV pilot. Chris is also the founder and President of the St. Louis Revit User Group. (STLRUG)
 Andrew Rider - With a decade of experience working with CAD and BIM technology, Andrew Rider is an experienced technician who continues to be on the cutting-edge of his field. Andrew has a strong background in a variety of projects, including military, educational and government facilities. He is proficient at establishing BIM execution plans, developing software frameworks for projects, and guiding design teams in the use of BIM. Andrew has extensive experience in developing models, running clash detection, providing laser scanning, presenting models in Virtual Reality/Alternate Reality (VR/AR) environments, extracting COBie data, developing construction documents and performing quality control (QC) of BIM standards.
Andrew Rider - With a decade of experience working with CAD and BIM technology, Andrew Rider is an experienced technician who continues to be on the cutting-edge of his field. Andrew has a strong background in a variety of projects, including military, educational and government facilities. He is proficient at establishing BIM execution plans, developing software frameworks for projects, and guiding design teams in the use of BIM. Andrew has extensive experience in developing models, running clash detection, providing laser scanning, presenting models in Virtual Reality/Alternate Reality (VR/AR) environments, extracting COBie data, developing construction documents and performing quality control (QC) of BIM standards.
*Helping Owners with the Project Lifecycle: Guide to Creating FM Standards, Delivering Projects with Data, and Implementing/Creating Management Solutions: 12:30 p.m. - 1:30 p.m., Seminar Room A (2nd Floor). You (the Client) have a big organization that manages millions of square feet of facilities across many campuses in various states. You also hire Architects, Engineers and Contractors to design and build new facilities, and then you “onboard”, manage and maintain those new facilities along with all the other existing facilities you already manage and maintain. In addition, you also likely manage and maintain people that work in those facilities; you manage and maintain real estate leases; you procure, manage and maintain all equipment and systems in those facilities, and you also likely deal with resource, budget, utilization planning & project management to make sure your internal supply and demand is in sync. You also likely do business with a lot of service and equipment vendors that your company relies on in order to function. And lastly, you likely have multiple departments and hundreds (if not thousands) of employees performing all those functions. All those departments are likely siloed and (to varying degrees) disconnected from each other, often leveraging their own heavily customized tools, information, and resources in their daily operations, in order to get their work done. This is costing your organization a lot of time and money, with minimal cross-departmental intelligence.
This session addresses where and how you begin to improve this ongoing operational lifecycle process in the following ways: 1) Looking at all the siloed aspects of what your organization does, and connecting the dots to streamline how you do your business, 2) Help your teams understand what they really need to manage their assets, workflows and facilities, and to define a meaningful facility management standard your design and construction partners should follow, 3) Eliminate duplication of effort and put all your operational data into one place so that you can analyze the resulting performance data and develop improved ways to do things in the future, 4) Eliminate a lot of tools your organization uses and avoid all the associated training, management, infrastructure and other upkeep costs, 5) Develop a process for your future Built Environment that prevents all those issues from becoming problems in the first place and avoid all the associated costs.
Presenters:
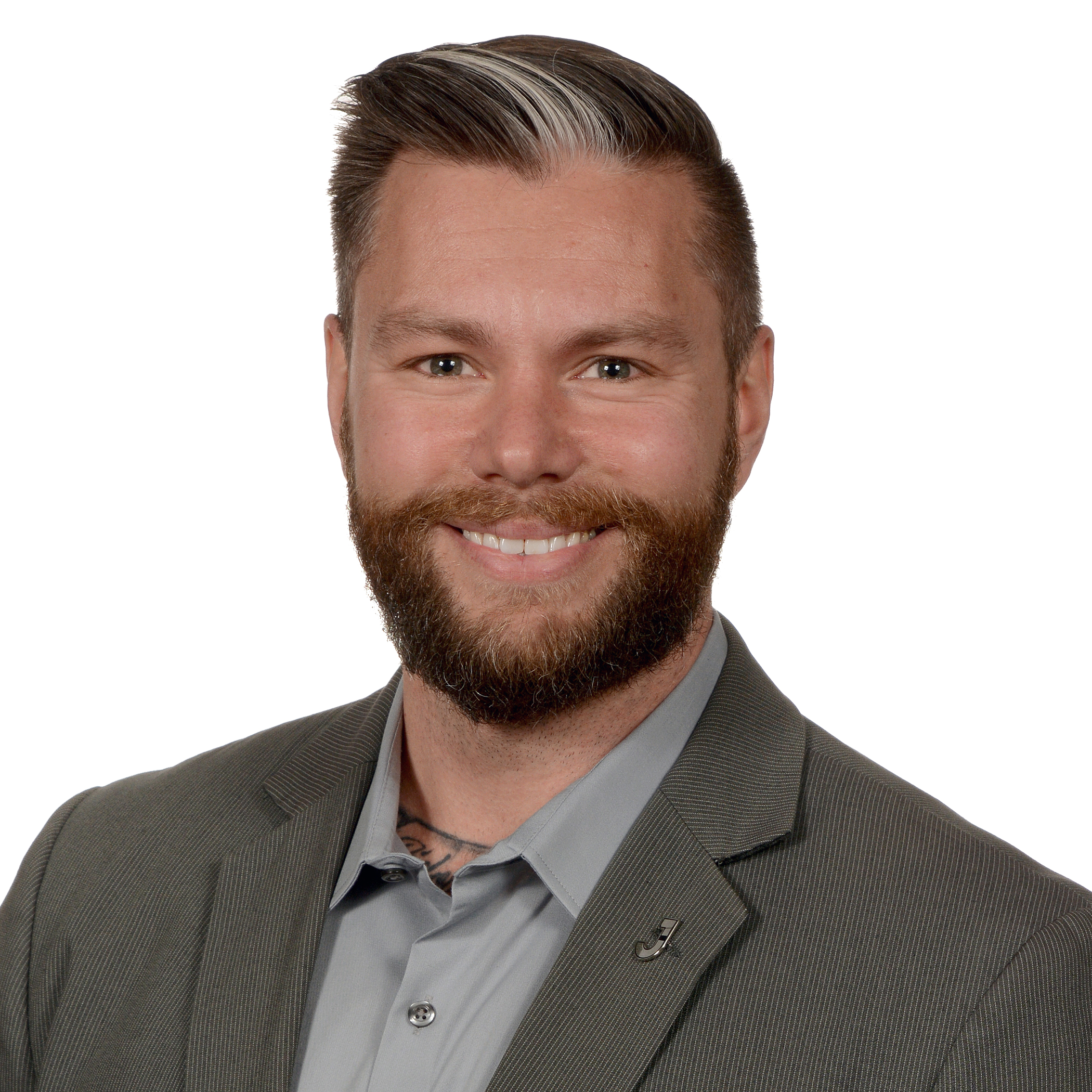
Marin Pastar is a Registered Architect and Innovation & Technology expert. He started his professional career nearly 20 years ago as a technical production architect and project manager. Through his personal practice and project experience, he realized how disjointed the Design and Construction industry is, and the vast amount of room for process improvement. As a result of his efforts to connect the AEC industry and improve his own projects, his career evolved towards Technology & Innovation. He led all aspects of Project Delivery from Design, Visualization and VR/AR, Integration of Reality Capture and UAS systems, to streamlining AEC Workflows from Planning, Design and Construction, into Facility Management and Operations. He is a strong advocate for the Owners, striving to eliminate the costly duplication of efforts in project execution, and move closer to the ideal Built Environment consisting of true Buildable Design followed by an IoT connected Digital Twin deliverable.
In his current role at Jacobs, Marin focuses on leveraging his extensive AEC/O industry experience to help global project teams discern project technology & innovation constraints and opportunities. He is passionate about developing the most suitable project execution strategy that leverages advanced Virtual Design & Construction tools and workflows in innovative ways to help streamline the Design/Construction delivery, and achieve a digital handover of the Built Environment suitable for the Owner’s Asset Lifecycle Operation & Management process.
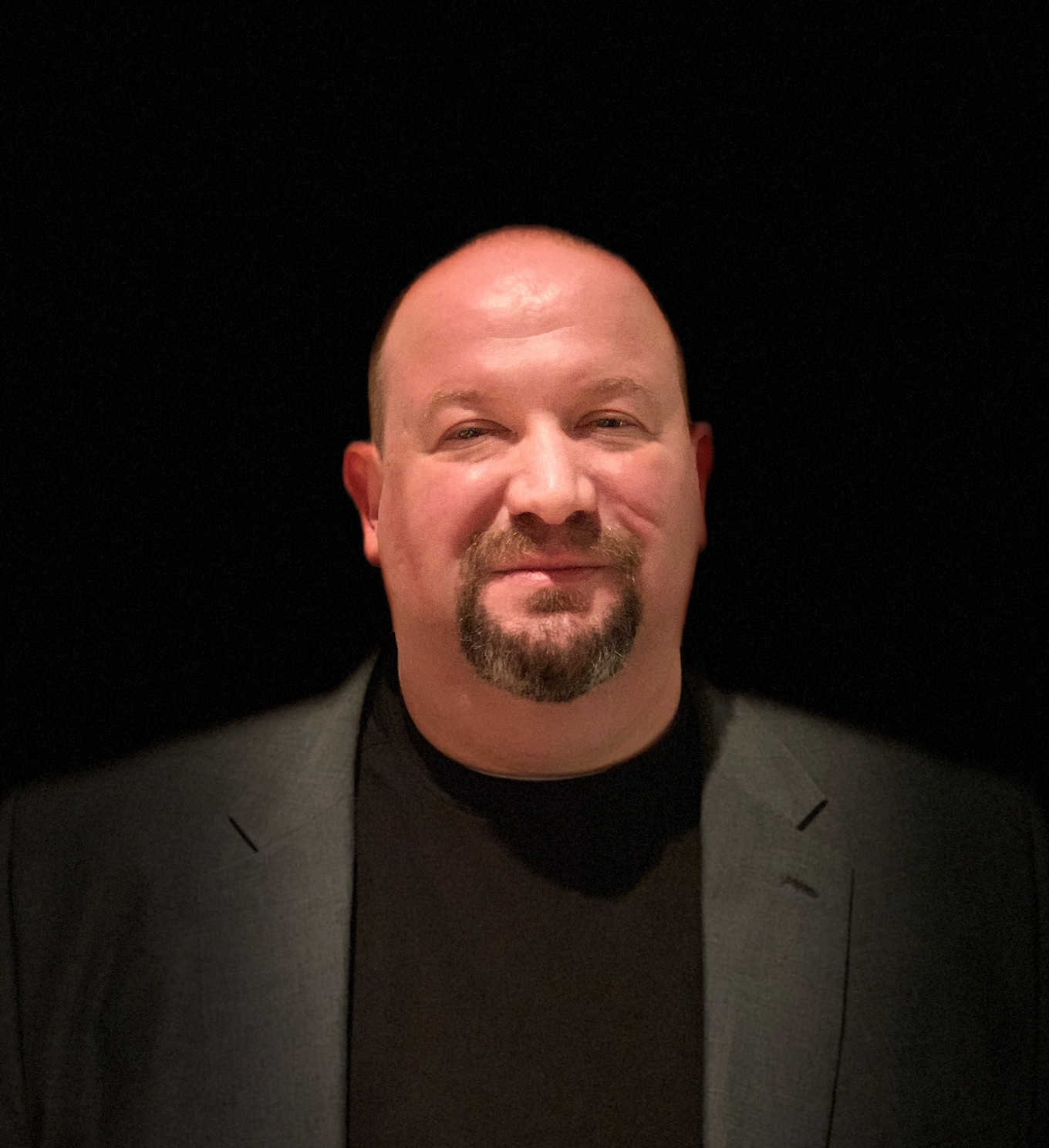
*The Future of Collaborative Design: 2 p.m. to 3 p.m., Seminar Room A (2nd Floor). Learn how to leverage immersive technologies to enhance the design process and break geographical boundaries through true multi-user, interactive VR/AR sessions. The session will expand on how this is changing the way designers and clients collaborate to explore spaces and workflows. This is also useful for experienced users who want to know more about collaborative tools for VR/AR.
Presenter:
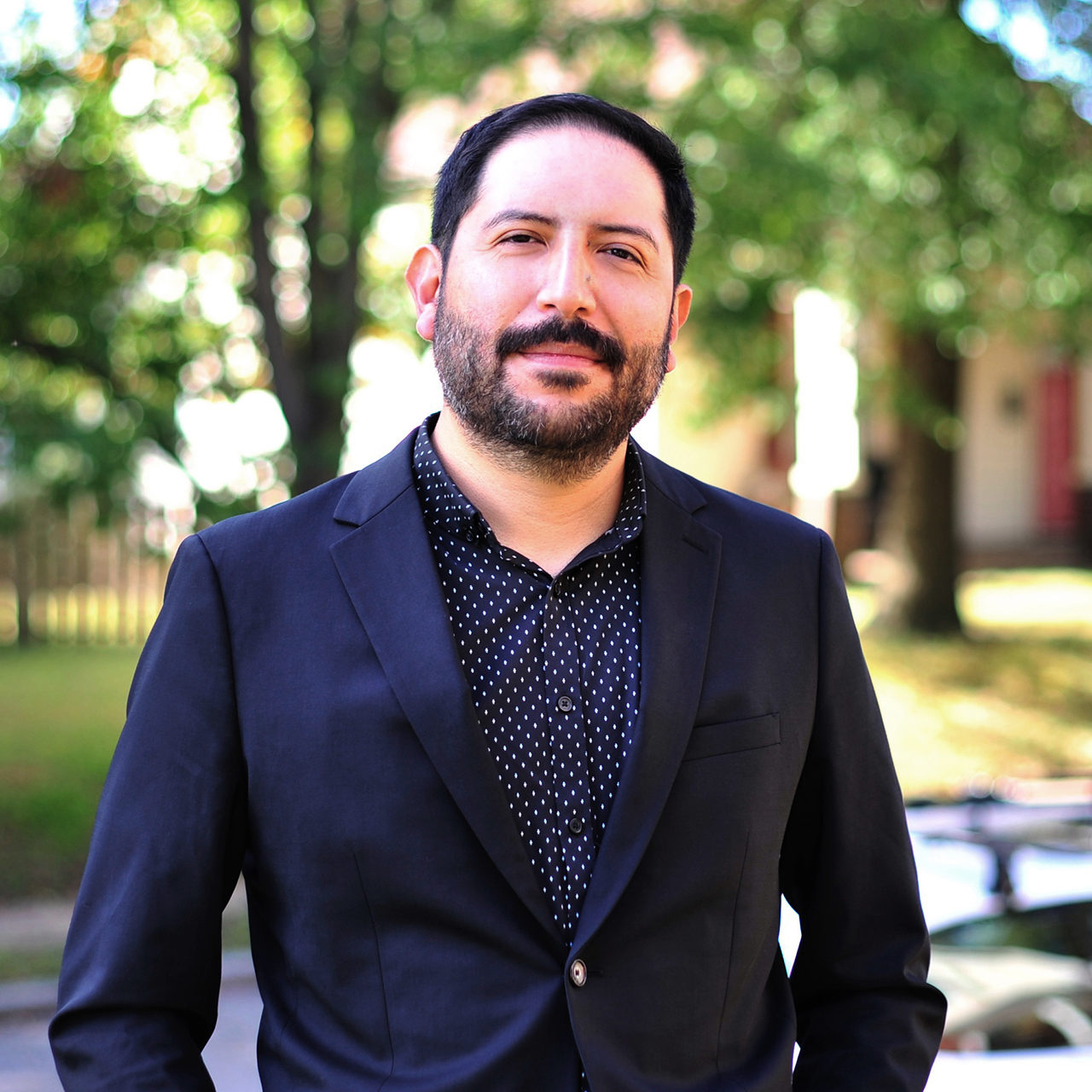
Ernesto Pacheco is a visualization specialist with over 20 years of experience, Ernesto Pacheco leverages expert knowledge of design visualization applications in supporting project teams and project pursuits. As the Director of Visualization at CannonDesign, Ernesto is a “Go-to” person for all project related aspects of visual communication. He is primarily responsible for research and development of new technologies into the design process. Well-versed in immersive technology development and integral to exciting and forward-thinking partnerships between technology companies and the AEC industry.
Design:
*The Illusion of Complexity: 10 a.m. to 11 a.m., Seminar Room A (2nd Floor). The program is a case study in how Revit can be a critical tool in the Architectural Design Process. We will present a systematic approach we implemented in designing and documenting the new architectural louvered screen at the Forsyth Pointe Development in Clayton MO, which is currently under construction. The Process used tools inherit to Revit to assist in the design of a seemingly complex façade system. The Aim of the program will be to demonstrate how and early adoption of a systematic approach to a seemingly complex design problem paid dividends throughout the project in numerous ways. We will first review the design intent of the louvered garage screen at Forsyth Pointe that is currently in fabrication. Upon review of this design, it will be apparent the design on it’s face is seemingly complex and at times random. However, we will explore the design strategy and demonstrate that indeed the design is a carefully crafted kit of parts assembled in a way to produce the illusion of complexity. Secondly, we will examine the methods used to understand and document the design. These methods relied heavily on the use of a single dynamic Revit family. The use and implementation of this family allowed us to establish a systemic approach and implantation to documenting this system. This approach helped in early project coordination as the project relied on a fast-track delivery method and the final design of this enclosure component was preceded by structural work that required earlier than usual systems coordination. The use of dynamic and layered Revit families allowed for all this coordination to happen concurrently with ongoing design changes.
We will then discuss how the early adoption of this approach not only assisted in early design efforts and coronation but lived throughout the project and was critical to quality reviews later in the project as well as an expeditious review process with the fabricators shop drawings. Finally, we will also look at the critical visualization component that was added to the Revit families. This allowed us to integrate a significant amount of visual data that would not typically be required of working drawings. This lesson will demonstrate the ability of the software to work on many levels and store data in the background to keep workflow lean and efficient while being able to also store heavier modeled elements for use in design reviews.
Presenter:

Bob Johnson is a Senior Project Architect at Christner Architects and led the design team in the delivery of the Forsyth Pointe project. Believing exceptional buildings start with a great concept but are only realized through careful execution, Bob has focused his career on finding creative solutions to complex problems. Leveraging a strong technical background paired with a clear and concise communication style, Bob manages the documentation and delivery process from concept to close-out. He always looks to improve the design process with new technologies and brings a wealth of knowledge and experience in the digital realm.
*Panel: Begin with Collaboration in Mind: The Power of Technology in Project Planning: 12:30 p.m. to 1:30 p.m., Auditorium (1st Floor). How can the A/E/C Industry truly change and reach their potential? This panel discussion between designers, builders and trade partners will discuss how far the industry has come with collaboration, communication and coordination leveraging technology – and how much farther we need to go! The group will look backwards and forwards at topic such as team member partnering, goal alignment, execution planning, technology workflows and more as we dissect what’s working and what’s not in our current state of the industry. Panelists will give their perspectives from both the regional and national level, as well as other organizations they interface with to influence the future state of the A/E/C space.
Moderator:
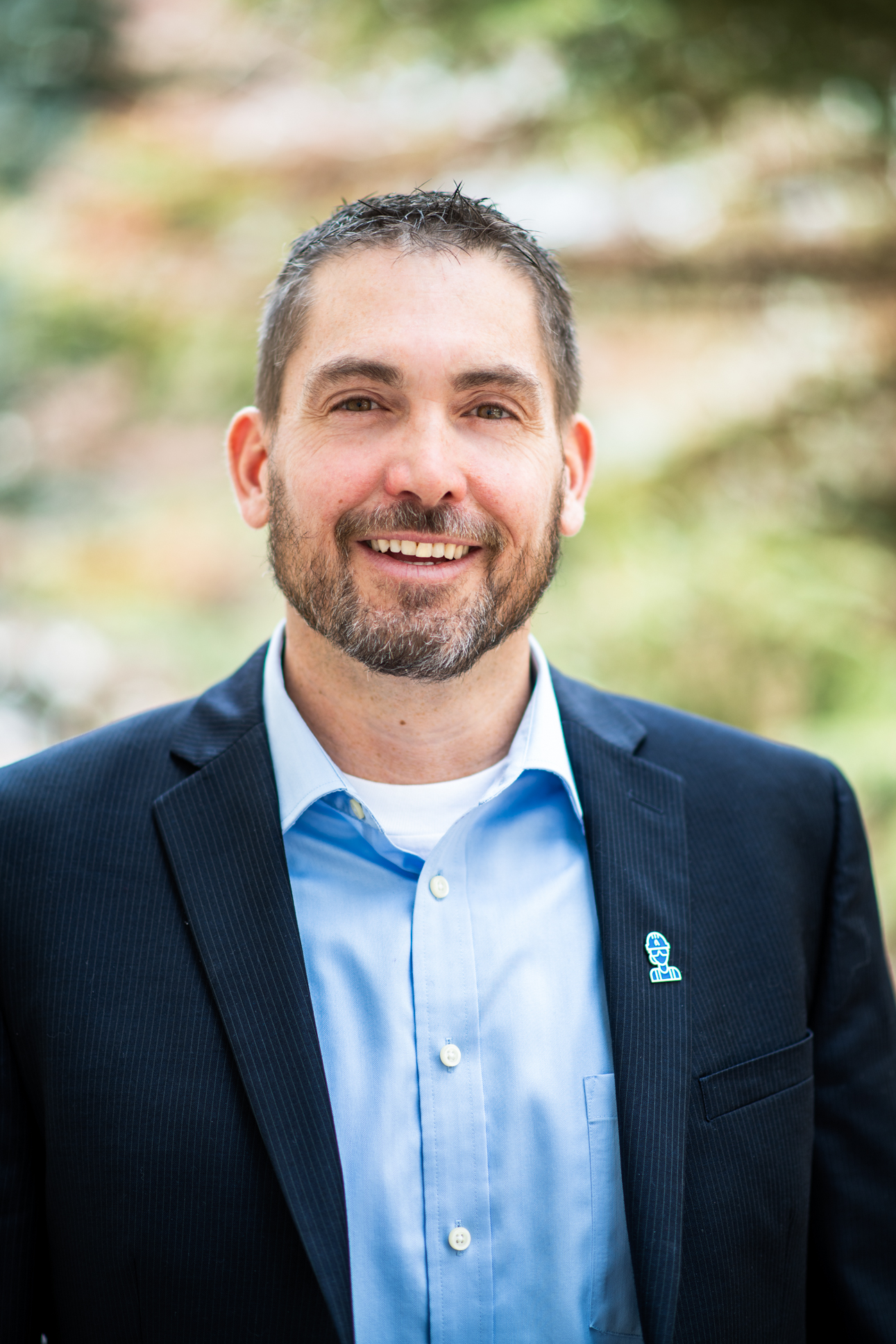
Jeff Sample has devoted the past 20+ years to transforming companies. Jeff optimizes companies throughout the construction industry by designing solutions, optimizing strategic advantages, and breaking down information silos. His passion for outdoor adventure and Ironman competitions garnered him the moniker "The Ironman of IT." As Industry Evangelist for Join, Jeff promotes collaboration and the transformation of preconstruction to help project teams reach their potential. His depth of IT experience in various industries and his passion for continuous improvement have made Jeff a popular speaker and vocal thought leader in construction, spending much of his time educating on multiple topics to better the industry as a whole.
Panelists:
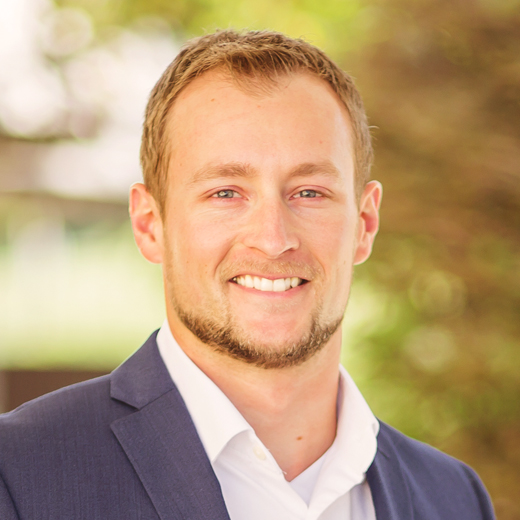
Alex Belkofer As a regional leader and national collaborator at McCarthy, Alex is responsible for the overall strategy, implementation, and execution of the virtual design and construction (VDC) lifecycle process between all project stakeholders. From corporate office to construction site, the VDC Team promotes, trains and guides McCarthy Project Teams through VDC processes/practices over the course of a building’s design and construction lifecycle. Alex works closely with Project Directors, Project Managers, Owners, and A/E partners to establish early expectations and project deliverables at all project phases. Alex is a key contributor serving on McCarthy’s National VDC Leadership Group to enhance the delivery and consistency of VDC/BIM-enabled strategies and best practices company-wide. Alex’s passion and drive for construction technology is to push the industry to leverage best-in-class solutions focused on effective project delivery and lean principles for value-added outcomes. He is actively involved with various national organizations focused on construction technology such as AGC of America’s BIMForum, AGC of Missouri’s Design & Construction Technology Advisory Committee, ABC National’s Student Construction Management Competition (CMC), Campus FM Technology Association (CFTA) and Junior Achievement (JA of Missouri). Alex is a native Ohioan and holds a Dual Degree in Architecture and Construction Systems Management from The Ohio State University.
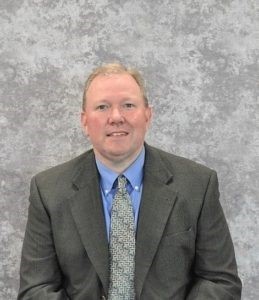 Jamison Bloebaum is the Director of Preconstruction and Sales at Murphy Company. With over 25 years of experience in the Mechanical Industry, Jamison brings to Murphy experience in consulting, engineering, and mechanical contracting. Bloebaum received an education in mechanical engineering from Southern Illinois University – Edwardsville. Additionally, he currently holds several certificates in LEED and healthcare design, as well as memberships with a multitude of construction standardization organizations. Bloebaum is also the recipient of SIUE’s 2015 and 2017 Outstanding Alumnus award.
Jamison Bloebaum is the Director of Preconstruction and Sales at Murphy Company. With over 25 years of experience in the Mechanical Industry, Jamison brings to Murphy experience in consulting, engineering, and mechanical contracting. Bloebaum received an education in mechanical engineering from Southern Illinois University – Edwardsville. Additionally, he currently holds several certificates in LEED and healthcare design, as well as memberships with a multitude of construction standardization organizations. Bloebaum is also the recipient of SIUE’s 2015 and 2017 Outstanding Alumnus award.

Andrew Petty has over 10 years of experience serving as a BIM manager specializing primarily in healthcare, science & technology, and corporate commercial work. As the Firm BIM Leader for the past 3 years, he leads the Regional BIM Managers supporting CannonDesign’s offices globally, and is responsible for the overall BIM Execution strategy for the firm. Andrew leads technology adoption, working closely with both the firm’s Quality Leaders and IT teams to identify and implement opportunities for improving production workflows. His experience ranges from campus master planning exercises to technical detail coordination of multi-disciplinary design-assist led construction. Andrew has also been teaching BIM courses at Washington University and Harris Stowe University for the past 5 years to prepare aspiring architects and engineers for the technical demands of the profession.
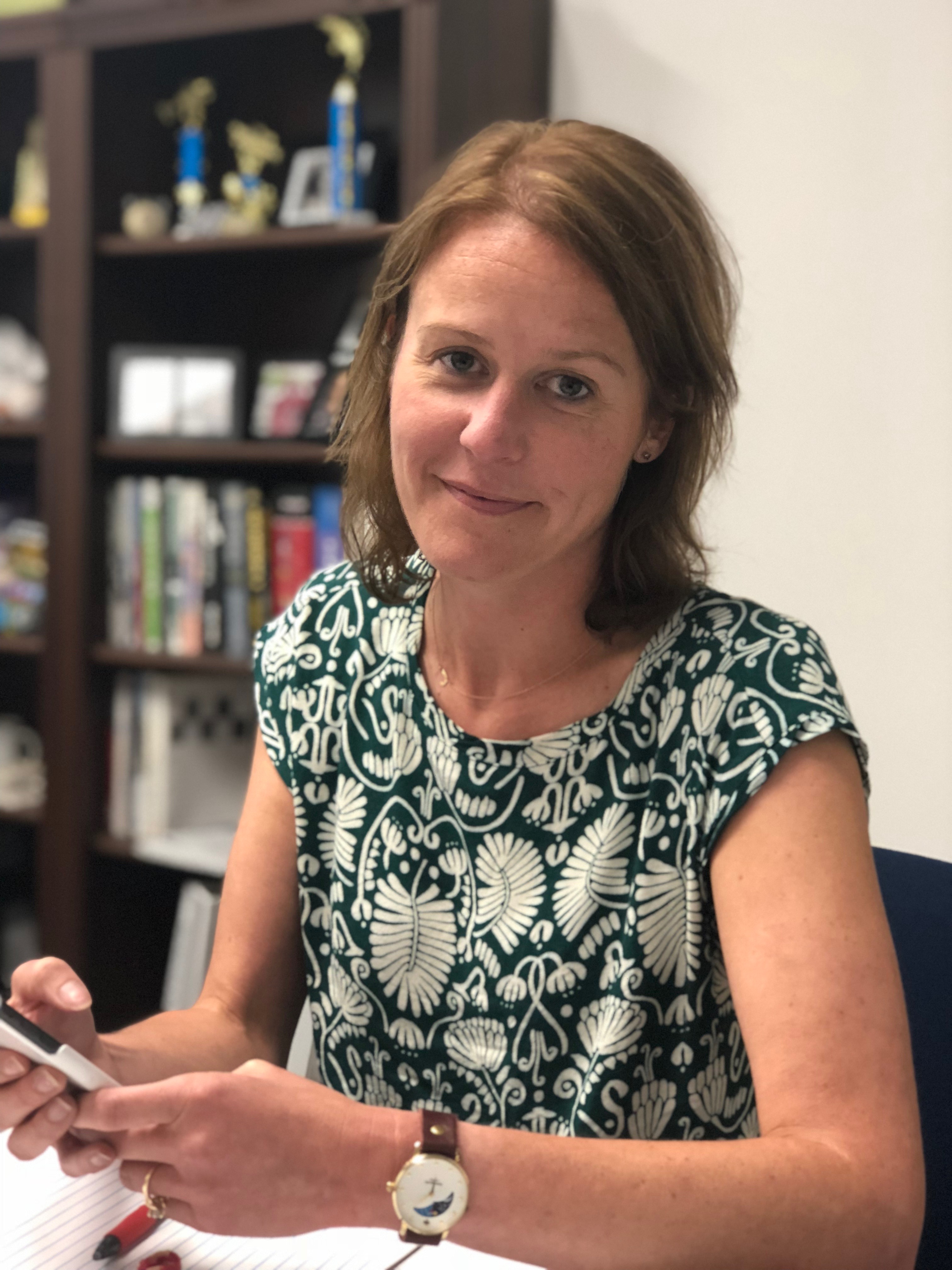
Julia Strumpler is Director of Project Development for Sachs Electric. Started in the electrical industry in 2002, and graduated from Ranken Technical College in St. Louis, MO in 2003 with a degree in Electrical Systems Design. In her early career, she worked in Design, Project Management and Estimating. She has vast experience with Design Assist and Design Build Projects in the Commercial, Educational and Healthcare markets. In her current role, she works closely with Owners, Architects, Engineers and General Contractors on developing projects that provide best value for the end user.
*Inside Out: Mobile Scanning and Point Cloud Manipulation: 2 p.m. - 3 p.m., Seminar Room B (2nd Floor). This session will demonstrate interior and exterior LiDAR scanning using a mobile scanner. We will scan the venue using a handheld scanner for the interior, and use a UAV (drone) to scan the exterior. This will yield a federated data set, which we will use to create 2 floor plans and import into authoring tools for modeling purposes.
Presenters:

Chris Link has 20 years of design, CAD/BIM and project management experience. His qualifications include Architectural design and project management over various types of commercial and hospitality projects. Chris has also developed and administered several BIM/CAD systems at several firms, including setup and standards development, staff training and support, and development of advanced workflows. Chris has been using Revit since 2005 and is an Autodesk Certified Professional in Revit Architecture, MEP and Structural. Chris is also a Construction Document Technologist (CDT), a LEED Accredited Professional, holds a Certificate of Management - Building Information Modeling (CM-BIM) from the AGC of America and is also a CM-BIM Instructor and a Part 107 certified UAV pilot. Chris is also the founder and President of the St. Louis Revit User Group. (STLRUG)
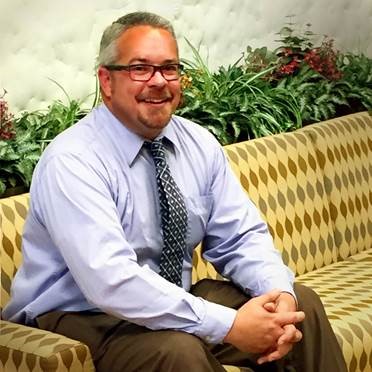
John Offield has over 25 years of field experience from Design Build, Engineering and Architectural firms. John has also been a speaker for the AIA, SMACNA, Structures Congress of Americas, AUGI, CADCAMP, Autodesk events and publications for several Autodesk software over the last 20 years. John has utilized his Design Build, Architectural, MEP, and Structural design experience with his combined software knowledge / skills to implement BIM into firms small and large. Specialties include workflows between multiple offices and disciplines of BIM / VDC, scanning and hardware, standards, project coordination, and content creation with Revit, Dynamo, Navisworks, and other AEC Autodesk software. John is also an Autodesk Certified Instructor ready to implement custom training and software / hardware workflows. On the personal side, John enjoys spending time with his family, friends, and extended family members (3 dogs), being outdoors working on his farm (fishing, hunting, camping, etc.), gardening, playing guitar, going to concerts.
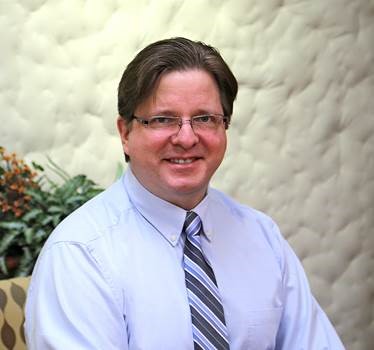
Mark Schnesk has over 30 years of experience as a civil engineering technician with additional experience in surveying, construction and geospatial analysis. Mark has worked with firms in Michigan, Florida, and Illinois on various infrastructure projects including transportation, utility, and land development. Mark is a native of Flint, Michigan and a graduate of Michigan Technological University. He now resides in Union, Missouri. Mark is an AutoCAD Civil 3D Certified Professional, an Autodesk Certified Instructor and also an FAA Part 107 licensed drone pilot.
Construct:
*What Turner's 1 Million Square Foot Project Can Teach You About Coordination: 10 a.m.- 11 a.m., Auditorium (1st Floor). This class details a Lean-based VDC workflow implemented on a one million square foot data center project in Des Moines, IA. The intent of this class is not to just give you a list of software to purchase, but to provide insight into the benefit of a bringing process, people, and technology together into the coordination meeting. The class will cover the use of software products such as Navisworks, BIM360, Revit, BIMTrack, and others for an effective and efficient Trade coordination process. Furthermore, it will explain the benefit of including stakeholders (Design Team, GC, Trade Partners, and Facility Owners) in the coordination process by highlighting how safety, coordination, and operational issues can more readily be detected and resolved with the right people present. This class will cover a lean based issue resolution and holistic clash detection process designed to cater field needs while eliminating wastes such as redundancy, over-processing, and downtime during the issue resolution process. Finally, the class covers real world lessons learned in the journey of transferring from a traditional coordination process to a collaborative, VDC-based workflow and lessons learned in tying the GMP schedule into the BIM Schedule, and vice-versa. Overall, we will address coordination as a set of goals and milestones related to a mindset rather than just simply as a set of software to purchase.
Presenters:

Jonathan Evans is a Mechanical Engineer working as a VDC Manager with Turner Construction. Though his job description primarily concerns the reality capture process, BIM coordination, and process documentation, he also enjoys championing VDC innovations that can be applied across jobsites and regions.

Suman Paneru has over five years of experience in the implementation of cutting-edge technology, especially on industrial and commercial buildings in the USA. He holds a Bachelor’s in Architecture and a Master’s in Construction Management. He is currently working as a VDC Engineer at Turner Construction where he is pushing for the “build digitally first” approach, specializing in Construction Coordination.
*The Future of Estimating: A Case Study: 12:30 p.m. - 1:30 p.m., Room 308/310 (3rd Floor). The construction industry is critical to the global economy, but suffers from widespread inefficiency. Historically, the use of hi-tech software in construction progressed at a glacial pace, but has seen a recent increase of adoption. The construction industry is ripe for technological innovation: 1) Collaboration is difficult as the industry is fragmented and specialized; 2) There is wide disparity in tech skills of users, creating an opportunity for highly effective tech that incorporates a simple user interface. Intuitive software that is easy to use and integrates into a user's workflow are the only solutions securing market share.
Stakeholders seek efficiency and look for technology to help: 1) 80% of contractors surveyed by USG Corporation and U.S. Chamber of Commerce believe that they will use some newer technology by 2022; 2) Critical to every construction job is the estimation process which is tedious, inefficient and expensive; 3) Estimates continue though the entire life-cycle of a construction job as revisions and price changes occur; 4) These revisions cause further inefficiencies and communication breakdowns.
Presenter:

Johnny Maghzal is Head of Product Development at Togal.AI overseeing the daily development needs of the software. He received his bachelor’s degree in Civil Engineering and master’s degree in Industrial Engineering from the American University of Beirut, Lebanon in addition to receiving his MBA from the Miami Herbert Business School at the University of Miami. An estimating expert, he has been working in the construction industry for nearly a decade. Before moving to the United States, Johnny worked for the largest specialized engineer solutions firm in the Middle East. While studying for his MBA, he joined the pre-construction department of one of the largest general contracting companies.
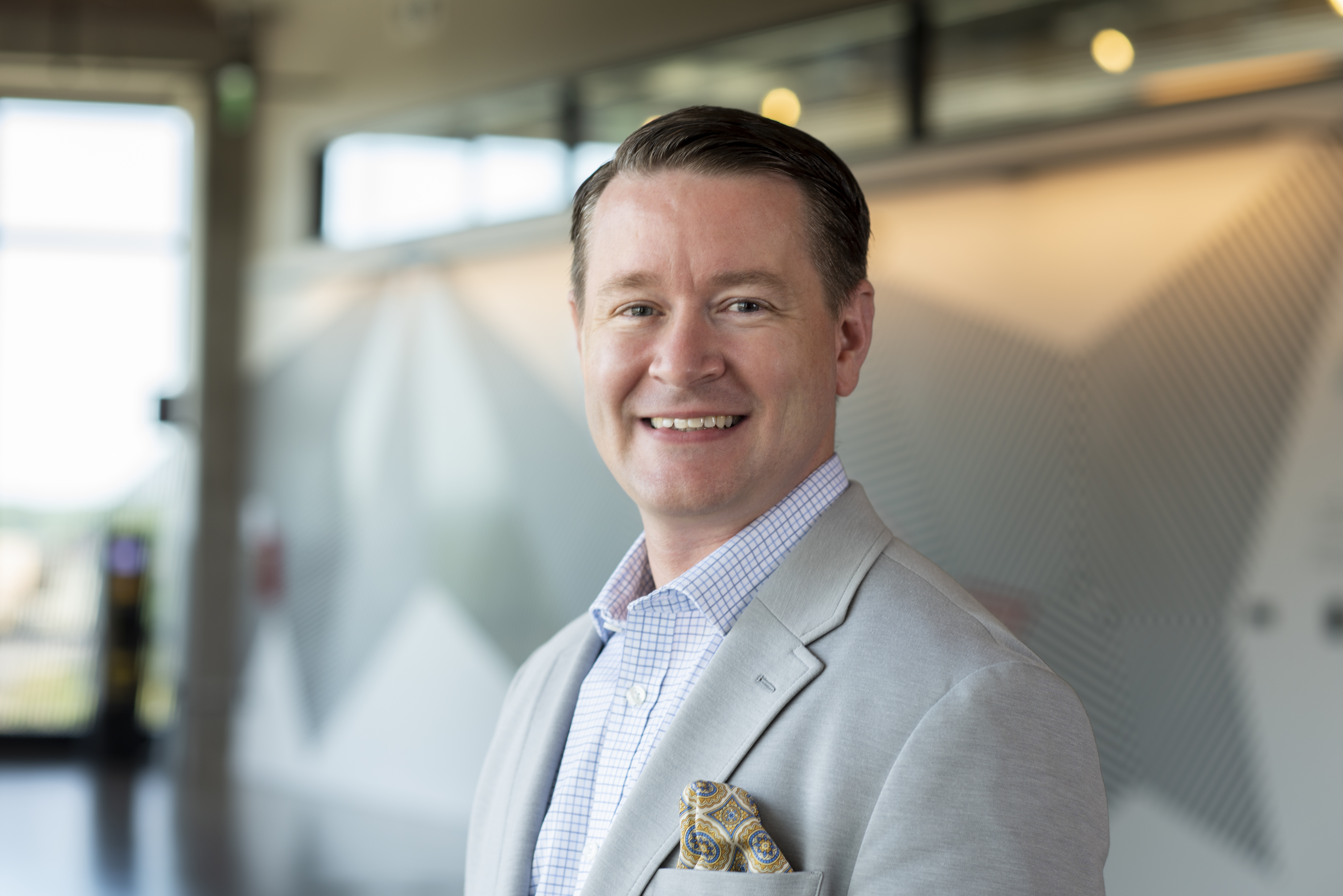
Jay Snyder is the founder and president of Big Blue Innovations, a technology startup advisor and innovation enabler to construction companies. Jay has been in the engineering and construction industry throughout his career. He has industry experience as a construction project executive, corporate director of planning, design and construction for a healthcare system, founder of multiple technology startup companies, and most recently as a past senior consulting executive at FMI who founded FMI’s technology and innovation practice. Jay’s experience is unique, and the numbers reflect that. He has led nearly $1 billion of construction on the builder side, participated in the acquisition of four tech startups, assisted in $50 million in venture capital fundraising, advised contractors spinning out technology companies, and has published over 20 pieces of thought leadership. Jay is a founder, builder, consultant, and investor. Jay also serves on the United States Air Force innovation program as an AFWERX senior technology evaluator. Jay earned a bachelor’s degree in construction management from SUNY ESF at Syracuse University and a Master of Business Administration from Emory University. Jay is a decorated military officer that has served on active duty and completed seven deployments around the globe leading combat operations and providing humanitarian assistance. Jay currently serves in the United States Air Force Reserve as a Lieutenant Colonel and is based at Naval Station Norfolk, Virginia.
*Here Come the Robots! How to Prepare for the Invasion: 2 p.m. - 3 p.m., Room 308/310 (3rd Floor). So the robots are here to save construction. What does this mean? How do you prepare for robotic construction? Come to this session and learn about the current state of robotics in construction and the steps necessary to prepare for the use of robotics.
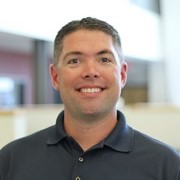
Scott Green is responsible for the technology roadmap at Tarlton Corporation. He works with project teams to identify, test, and implement solutions to improve daily work. Scott’s background in operations and lean guide him to find the purpose and value of each solution.
Operate:
*Structuring Your Software Selection: 10 a.m. - 11 a.m., 308/310 (3rd Floor). Are you considering a significant business software purchase for your company? Accommodating the needs of multiple stakeholders and making a group decision around software can be a daunting task. Tilson representatives Tracy Bell and Jen Stastny will review the components of a formal software selection process and discuss practical methods to set up your company’s purchase evaluation process for success.
Presenters:

Tracy Bell manages the Construction Technology consulting division at Tilson, overseeing 40 consultants providing business and technology services to construction companies of all sizes up to the top 10 of the ENR. Tracy has 17 years of business experience in the construction industry, managing complex projects and multimillion-dollar budgets. Prior to consulting, Tracy served as the top technology leader in a billion-dollar general contracting company. A CFMA member, member of the AGC Missouri Design and Construction Technology Conference Committee, and active St. Louis Viewpoint User Group Member, Tracy has served as panelist, panel moderator, and keynote speaker at a variety of construction technology events.


Jennifer Stastny is an accomplished project leader with 14 years of experience providing professional consulting services in the construction industry. Jennifer is sought after for software selection guidance and has led more than 20 software selections for various clients. Other areas of specialization include ERP implementation and End User Training coordination.
*Panel: Technology Trends, 12:30 p.m. - 1:30 p.m., Seminar Room B (2nd Floor). Come join this session to hear several of our construction technology consulting sponsors talk about the trends they are seeing throughout their client base. Special focus will be given to cloud versus on premise trends in this panel style chat, but other topics such as security and general industry observations will be provided as well. Questions from attendees will be welcome. Consulting company participants include Alliance Technologies, GadellNet, and Tilson Technology Management.
Moderator/Panelist:

Tracy Bell manages the Construction Technology consulting division at Tilson, overseeing 40 consultants providing business and technology services to construction companies of all sizes up to the top 10 of the ENR. Tracy has 17 years of business experience in the construction industry, managing complex projects and multimillion-dollar budgets. Prior to consulting, Tracy served as the top technology leader in a billion-dollar general contracting company. A CFMA member, member of the AGC Missouri Design and Construction Technology Conference Committee, and active St. Louis Viewpoint User Group Member, Tracy has served as panelist, panel moderator, and keynote speaker at a variety of construction technology events.
Panelists:
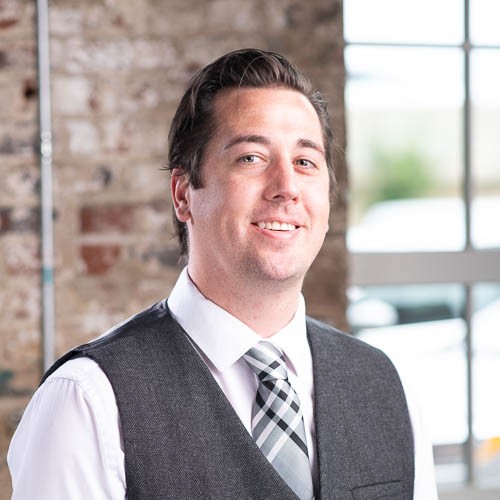
Matt Reuter’s responsibilities as a vCIO at GadellNet include client strategy development, assessing processes related to technology, creating business-driven IT roadmaps, technology budgeting, conducting quarterly business strategy reviews, building strong relationships with clients, and coordinating with vendors. Matt has worked with clients across multiple industry verticals and has specializations in construction, manufacturing, and K-12 education. Matt has expertise in all facets of IT Leadership, including designing solutions to address cybersecurity, disaster recovery, general network strategy, and compliance.
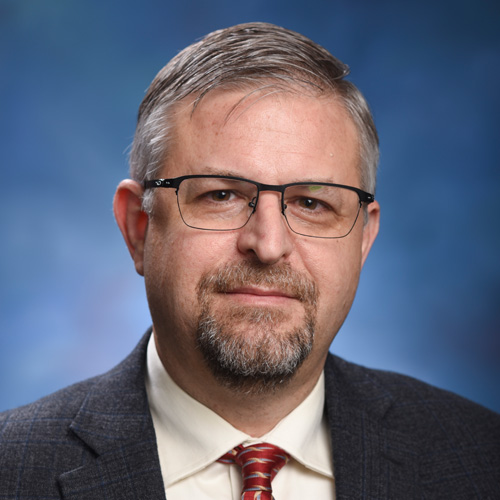
Dave Schnardthorst brings a vast array of Enterprise IT experience spanning 30+ years. Throughout the course of his career, Mr. Schnardthorst has worked in a variety of capacities, including starting out in applications development on open systems platforms, infrastructure design and performance tuning, database performance management, Cybersecurity and Configuration Management. Mr. Schnardthorst’s career includes such as companies as Enterprise Rent-A-Car, JP Morgan Chase, Deutsche Bank and AT&T. These experiences have helped to develop a deep knowledge of the various technologies, integrations and workflows necessary to build a stable and resilient technology stack. During his tenure in technology, Mr. Schnardthorst has worked with industry leaders to build high quality, reliable, and stable solutions to meet business objectives and financial goals. In addition, he has continued to help build highly effective teams that share a passion for helping organizations to with selecting and implementing the correct technology solutions for their businesses.
*Owners with the End in Mind: Pushing for BIM as a New Standard, 2:00 p.m. - 3:00 p.m., Auditorium (1st Floor). This is a panel discussion focused on how project owners are defining BIM expectations to drive better project delivery and results.
Moderator:

Alex Belkofer As a regional leader and national collaborator at McCarthy, Alex is responsible for the overall strategy, implementation, and execution of the virtual design and construction (VDC) lifecycle process between all project stakeholders. From corporate office to construction site, the VDC Team promotes, trains and guides McCarthy Project Teams through VDC processes/practices over the course of a building’s design and construction lifecycle. Alex works closely with Project Directors, Project Managers, Owners, and A/E partners to establish early expectations and project deliverables at all project phases. Alex is a key contributor serving on McCarthy’s National VDC Leadership Group to enhance the delivery and consistency of VDC/BIM-enabled strategies and best practices company-wide. Alex’s passion and drive for construction technology is to push the industry to leverage best-in-class solutions focused on effective project delivery and lean principles for value-added outcomes. He is actively involved with various national organizations focused on construction technology such as AGC of America’s BIMForum, AGC of Missouri’s Design & Construction Technology Advisory Committee, ABC National’s Student Construction Management Competition (CMC), Campus FM Technology Association (CFTA) and Junior Achievement (JA of Missouri). Alex is a native Ohioan and holds a Dual Degree in Architecture and Construction Systems Management from The Ohio State University.
Panelists:
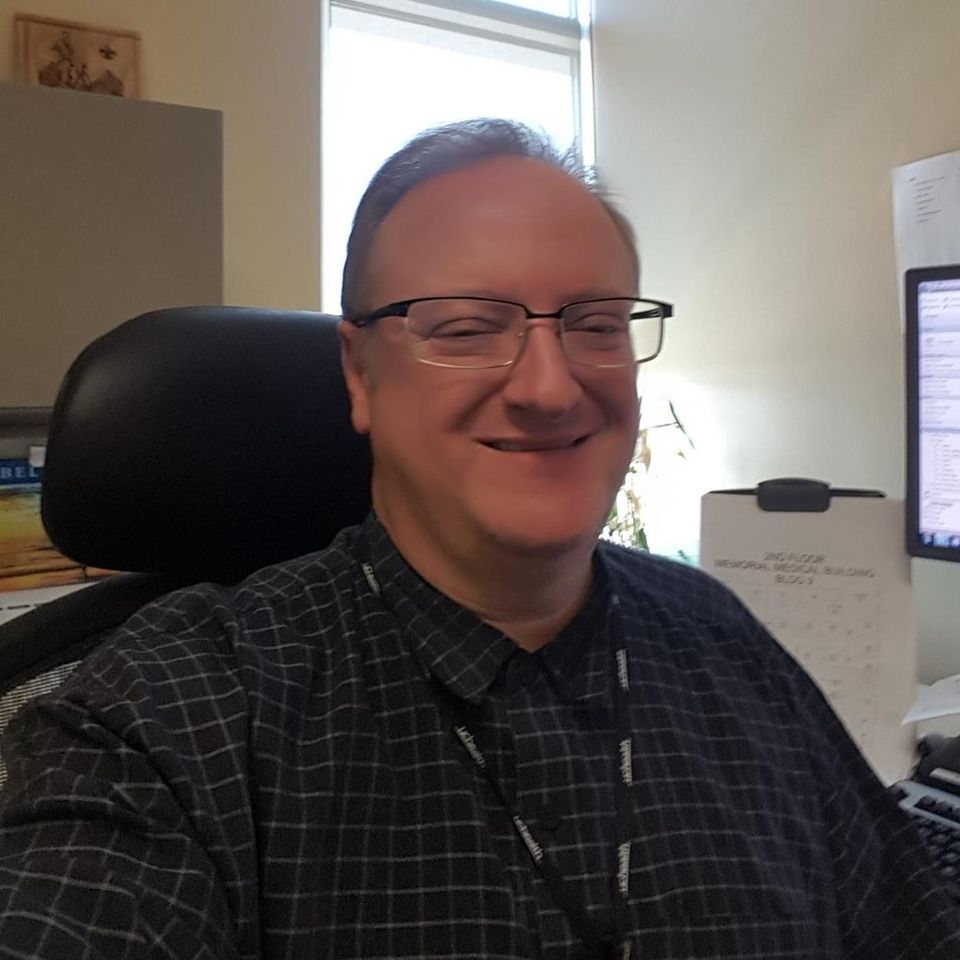
Mike DuLaney is the BIM Manager for UCHealth - a rapidly growing healthcare system based in Colorado and includes the University of Colorado Hospital. Mike is implementing BIM across the system and among other functions is using it to support computerized maintenance and management systems (CMMS) and integrated workspace management systems (IWMS). Mike is collaborating with design and construction teams to ensure the UCHealth BIM standards and requirements are achievable and met. Beyond typical BIM uses, Mike’s goals are to “bring BIM to the masses” beyond Facilities, Design + Construction including infection control, life safety and disaster preparedness, and clinical engineering. Mike believes the models are the core for CMMS, IWMS, and several other areas. Prior to UCHealth Mike managed BIM for a joint venture that constructed the Ft. Belvoir Community Hospital, a $960M project with a congressionally mandated end date. The project won the Washington, D.C. AGC Best Use of BIM, New Construction, Projects of $150M award. Mike holds an AGC CM-BIM certificate and has also taught the AGC CM-BIM classes. Mike has held positions as a VDC Manager, CAD Administrator, Sr. CPM Scheduling Engineer, and database developer. Mike has a B.S., Information Systems Management, summa cum laude.

Brandon Meinert currently serves as the Advanced Modeling Manager for the U.S. Army Corps of Engineers, Kansas City District. As a technical specialist for the district, he is responsible for leading and supporting the use of advanced modeling technology, training staff, performing QC/QA on all BIM/CIM/CAD/GIS deliverables, and ensuring all advanced modeling processes happen in parallel to support the project’s lifecycle. In addition to his (13) years of experience working on Federal Government Civil Works and Military Construction projects, Brandon is also an active member on multiple industry committees, including the USACE/Industry BIM & CIM Consortia, the NBIMS BIM Management Council and NBIMS BIM Standard Committee, the Associate General Contractors of Missouri Design & Construction Technology Conference and Heavy Highway & Infrastructure Conference Committees, and the St. Louis Council of Construction Consumer’s Technology and Training & Education Committees. Mr. Meinert is passionate about design and construction technology and more importantly on finding ways to bridge the gap between how public and private industries are utilizing emerging technologies to promote a more collaborative and productive environment.
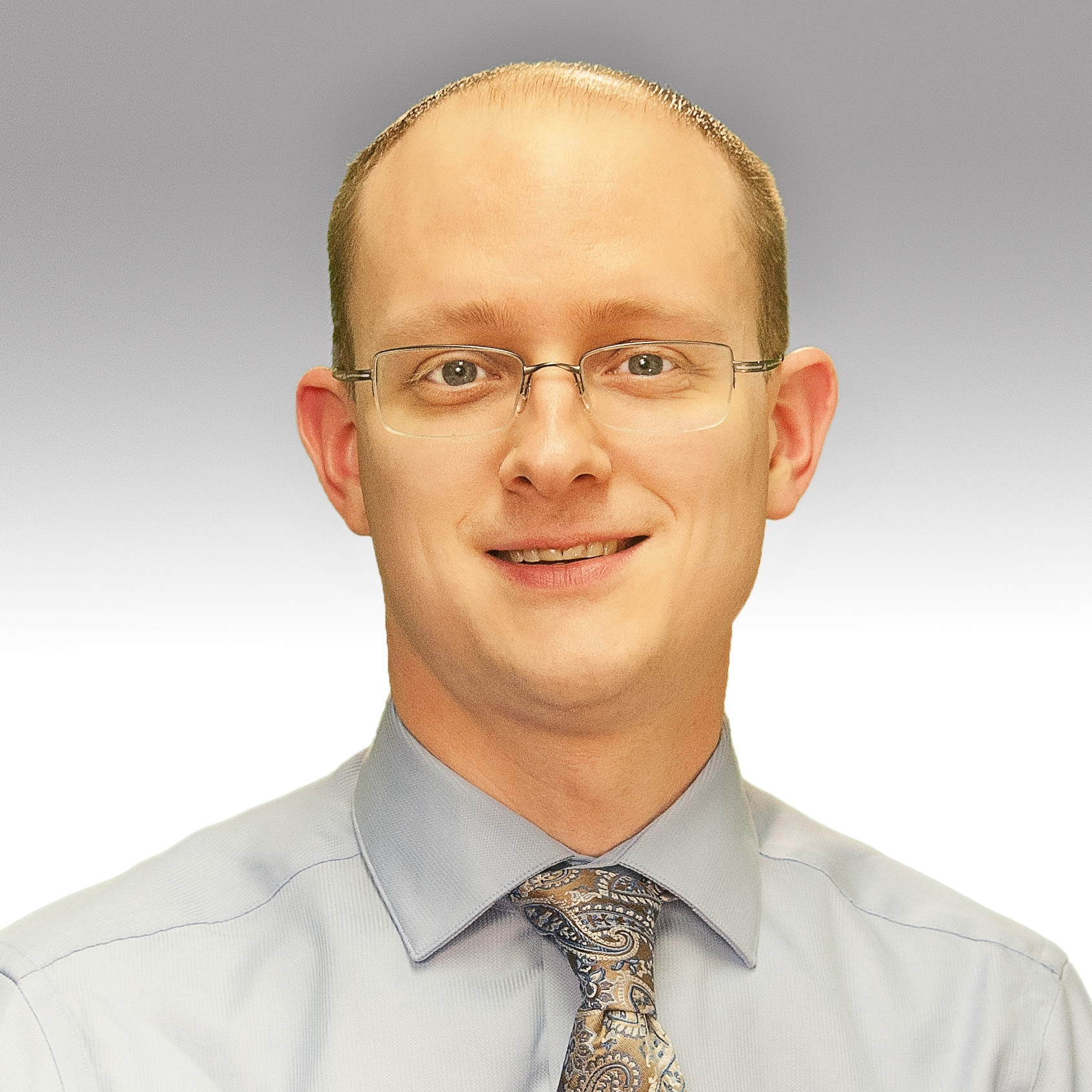
Joe Porostosky is the Director of Facilities Information and Technology Services (FITS) at The Ohio State University (OSU), where his team maintains 39 million square feet of space drawings and data, along with providing leadership to facilities-related data and document systems, including OSU’s Enterprise GIS. With a background in technology management, Joe has managed the FITS Team for the past 13 years, providing an active and strategic leadership role within the university and redefining the way his group works by using technology in new and inventive ways. As the leader for the BuckeyeBIM (Building Information Modeling) Initiative, Joe has led OSU in the adoption of BIM for existing buildings and for design and construction to improve the university’s overall decision-making processes and management of buildings. Joe holds a BS in computer science and an MA in public policy and management from OSU.

Alice Santman provides BIM implementation strategies, VDC through to FM Owner solutions. She is a developer of custom application integrations, as well as new connected platform workflows. Architecture is her first love, and for 30 years she has been involved with the building and design of everything from high-end custom homes to healthcare, tower residential, and even wastewater treatment plants.
She is a voice for Owners to ensure comprehensive turn-over of all built data, from models to GIS, O&Ms and submittal tracking. Alice accomplishes this by engaging, setting up and managing projects with the General Contractor Teams as early as possible in the Design/Build/Operate lifecycle, providing a smooth turnover to the Owner record environment. Her goal is the constant development, testing and the progression of full Lifecycle BIM to FM integration in the Built Environment beyond just building 3D models and adding information to the parametric building blocks of said model. Alice believes the challenge is communicating the Information to all team members throughout the project life-cycle and making this available to Owners and FM Teams in a perpetually updating record environment.

As Director of Virtual Design & Construction (VDC) at Design-Build Institute of America (DBIA), Brian Skripac is responsible for shaping how VDC brings optimal benefits to design-build project delivery while demonstrating the value of VDC to enhance the design-build process and lifecycle management. In addition, he leads the creation and advancement of best practices related to the integration of BIM-enabled technologies and other innovative digital tools to enhance design-build team performance and project outcomes across a wide range of project types and diverse market sectors. With 16 years of focused time on how people, processes, and technology can best come together to transform project delivery outcomes he has become a thought leader in this field. Brian has served as an advisory group member and past-chair of the AIA National Technology in Architectural Practice Knowledge Community while also serving on the BIMForum committee responsible for authoring the Level of Development (LOD) Specification.