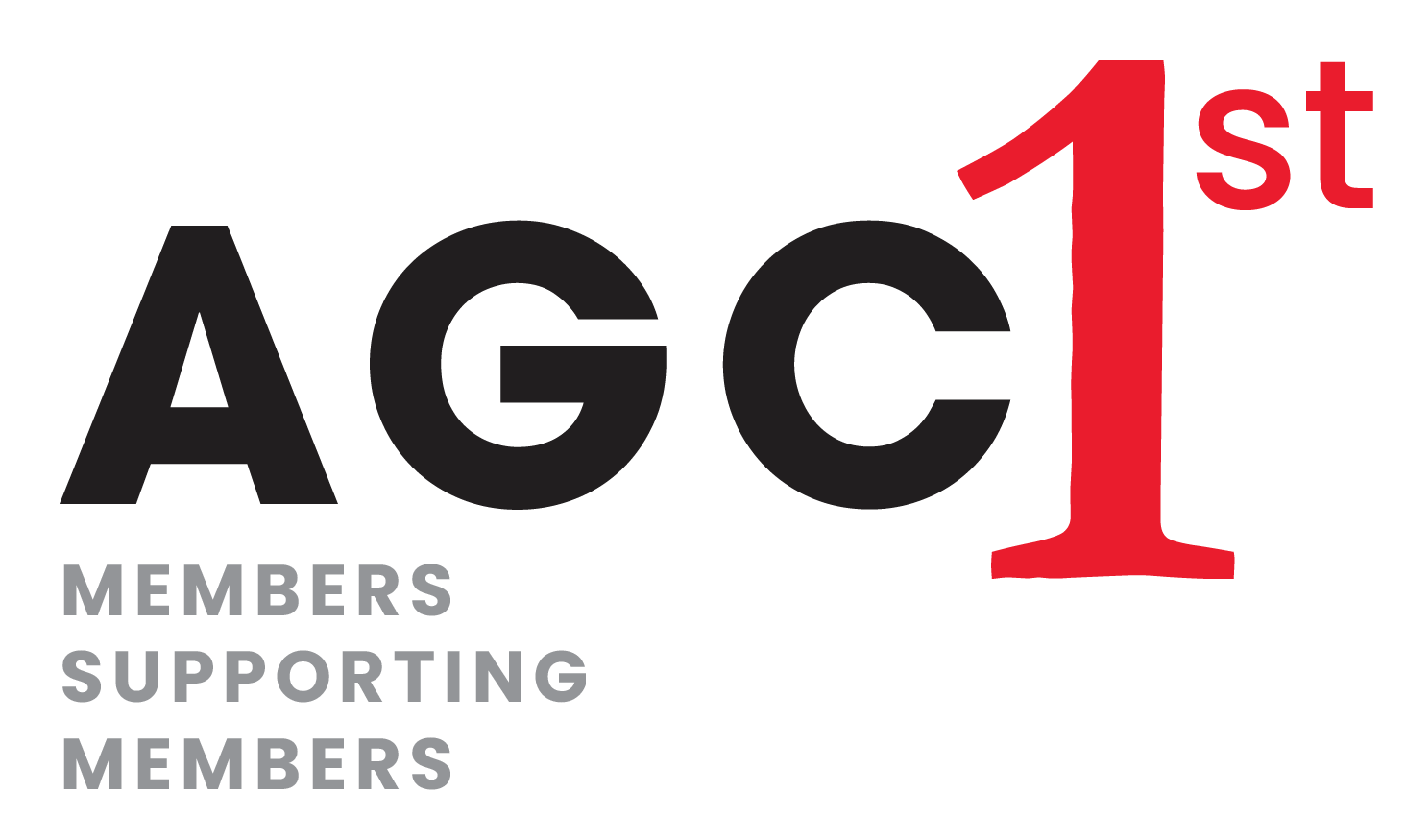New Loads on Old Joists
By Ashlee Peno, PE, SE, Chief Structural Engineer, Special Inspections & Design
When adding new roof top units, underhung conveyors, piping, heavy equipment, or otherwise increasing the load on open web steel joists beyond the original design criteria, the system must be evaluated by a structural engineer and often, strengthening measures are required.
The first step in evaluating an existing bar joist system is to gather as much as possible about the as-built joists, original design criteria, and current loads. The best sources of information regarding the existing joists are the original structural drawings and shop drawings. If available, these drawings should provide joist size designation, span, spacing, and design loads. If drawings are not available, the joists should be checked for joist tags. Tags are typically found wired to a web member near the end of the joist. Some joists tags will contain the joist designation. If the size designation is not included, the tag should show, at a minimum, identifying information from the manufacturer such as the project number and shop drawing mark. The joist manufacturer may be able to use this information to provide the original design; however, manufacturers only retain project information for a limited time, so this is typically more successful on relatively recent construction. If no documented design information is available, a field survey can be used to obtain information that will help determine the existing joist capacity. This information includes joist depth, span, spacing, chord and web member types and sizes, year of construction, type of roof construction, and other existing loading conditions.
The purpose of gathering all of this information is to determine the load-carrying capacity of the existing joists. If the joist designation can be ascertained, determining the allowable shear and moment envelopes is a fairly simple process. The Steel Joist Institute produces a compilation of historic joist specifications and load tables called “90 Years of Open Web Steel Joist Construction.” If the joist designation cannot be determined, then more detailed field measurements and a more complex analysis process will be required to find the capacity.
If an existing joist is found to be inadequate to carry the proposed new load, there are generally three methods that should be considered for strengthening an individual joist or the joist system. These methods are:
- Load distribution
- Adding new joists or beams
- Reinforcing existing joists
Load Distribution
This method, when possible, is often the simplest and most cost effective. This option involves adding a structural member(s) perpendicular to the joists to distribute a concentrated load to multiple joists in the system, decreasing the load effect on any single joist. For this option to work, there must be room to place the new member(s) under or through the existing joists and the new member(s) must be stiff enough to distribute the load. If the concentrated load is located near the end of the existing joists, the required stiffness will likely be high enough to render this method impractical.
Adding New Joists/Beams
In some cases, the most economical solution may be to bypass the existing inadequate joists by adding new beams or joists specifically to support the new loads. Typically, the biggest drawbacks to this method are constructability limitations and the presence of existing interferences, such as pipes, ducts, and conduits. Having to relocate several interferences may make this option too costly. With this method, special consideration must be given to camber an attachment of the new member to the existing roof deck for lateral stability of the top chord or flange.
Reinforcing Existing Joists
When methods 1 and 2 are determined to be unfeasible or uneconomical for a project, the third method for strengthening an existing joist is to add steel reinforcement to the chords, webs, or both. The type and placement of reinforcement will be dependent on the configuration of the existing joist. For top chord reinforcement, the attachment of the existing deck must also be taken into consideration. Common chord reinforcement options include welding new rods, plates, or angles to the existing chord angles. Common web reinforcement options include welding new diagonal angles outside of the existing webs or welding new rods, plates or angles to existing web angles. With nearly every reinforcement option, the cost of material will be insignificant compared to the cost of field labor for installation. During installation, the existing joist should be shored to protect against the temporary loss of strength caused by heat from the welding.
As with nearly every structural system, there is not a one-size-fits-all solution for strengthening existing joists to support new loads. An experienced structural engineer can help evaluate the system and select the best option for each unique project.
Contact: Ashlee Peno, PE, SE, Chief Structural Engineer
Special Inspections & Design www.SIDengineers.com
